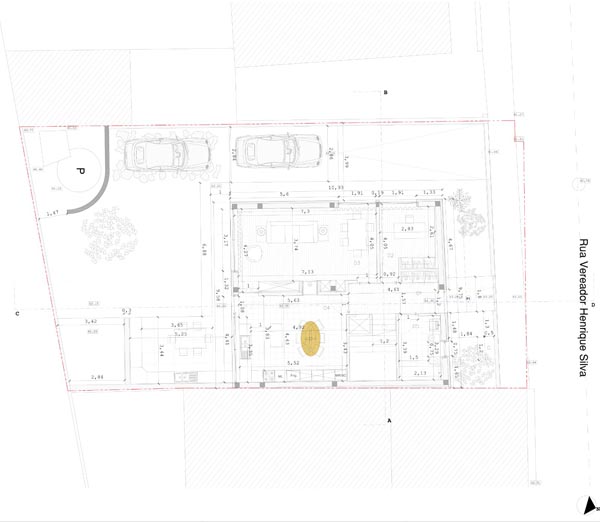A proposta apresenta-se formalmente como um bloco liso e branco, que surge entre a floresta e as antigas habitações rurais, acentuando a verticalidade das árvores que povoam esta paisagem, explodindo com as fronteiras do pequeno lote. Este monólito trás à memória os primeiros abrigos humanos, superfícies escavadas para que nelas fosse possível habitar. A linguagem formal utilizada sugere uma viagem à arquitectura tradicional e vernacular, com a cobertura em duas águas assumindo grande importância na interpretação da forma. São as técnicas e os materiais utilizados que nos transportam novamente para o presente.
–
The proposal is formally presented as a smooth and white block, which appears between the forest and the old rural dwellings, accentuating the verticality of the trees that populate this landscape, exploding with the borders of the small plot. This monolith brings to mind the first human shelters, surfaces excavated so that they could be inhabited. The formal language used suggests a journey to traditional and vernacular architecture, with the gabled roof assuming great importance in the interpretation of form. It is the techniques and materials used that transport us back to the present.















