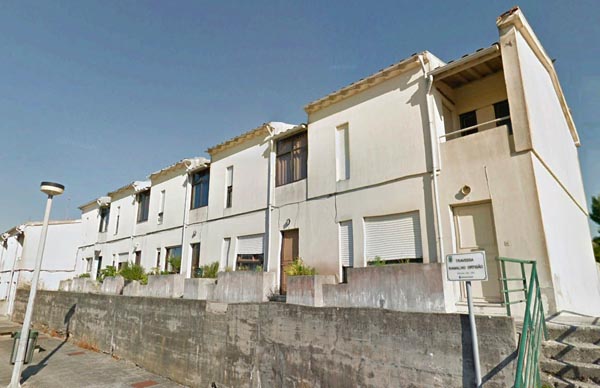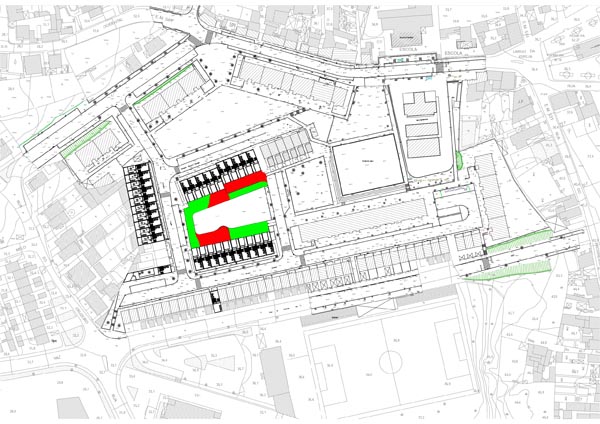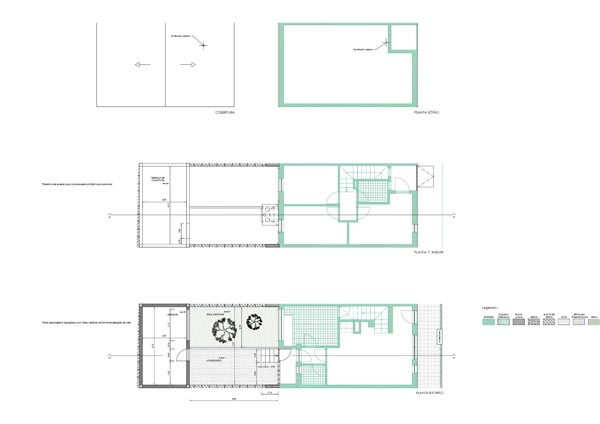O presente projecto tem como objectivo definir medidas para a melhoria da habitabilidade, salubridade e eficiência energética de 32 edifícios de habitação unifamiliar, agrupados em 6 intervenções [A; B; C; D; E; F]. As medidas previstas incluem:
- A colocação de isolamento térmico pelo exterior com sistema ETICS;
- A colocação de isolamento térmico no desvão do edifício;
- A substituição das caixilharias exteriores, por novas caixilharias de elevado desempenho energético; incluindo estores;
- A montagem de soleiras sobre os peitoris dos vãos exteriores;
- A colocação de grelhas de ventilação;
- A implantação de meios de aquecimento de águas quentes sanitárias de elevada eficiência;
- A substituição da rede de abastecimento de água, drenagem de águas pluviais e electricidade por sistemas mais eficientes;
- Vistoria e reabilitação quando necessário da rede de drenagem de águas residuais e de um WC completo no rés-do-chão;
- Uniformização dos logradouros dotando cada moradia da solução definida. (garagem fechada no logradouro do alçado posterior [A; B; E], anexo com cobertura acessível no logradouro do alçado posterior [D] e restantes casos particulares.
–
The present project aims to define measures to improve the habitability, healthiness and energy efficiency of 32 single-family housing buildings, grouped into 6 interventions [A; B; C; D; E; F]. The planned measures include:
- The placement of thermal insulation from the outside with the ETICS system;
- The placement of thermal insulation in the attic of the building;
- Replacement of external frames with new frames with high energy performance; including blinds;
- The installation of thresholds on the sills of the external openings;
- The placement of ventilation grilles;
- The implementation of highly efficient means of heating domestic hot water;
- Replacement of the water supply network, rainwater drainage and electricity by more efficient systems;
- Inspection and rehabilitation, when necessary, of the waste water drainage network and a complete WC on the ground floor;
- Standardization of public places, providing each dwelling with the defined solution. (closed garage in the back elevation patio [A; B; E], annex with accessible cover in the back elevation patio [D] and other special cases.





















