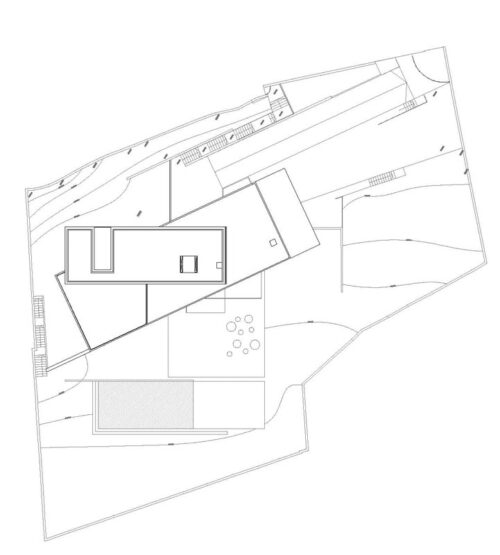O objectivo é perceber a identidade tanto do cliente como do lugar, para transportar isso para a morfologia incrivelmente acentuada.
Os vários pisos tentam vencer a inclinação íngreme da encosta e contrastar com a imensidão horizontal do oceano Atlântico.
Assim, as aberturas horizontais expandem o interior da habitação de encontro ao ambiente exótico da Madeira.
–
The objective in this house was to understand the identity of both the client and the place, to transport that to the incredibly hard terrain morphology.
The various levels try to overcome the steep slope and contrasts with the immense horizontal sea, the Atlantic, that cannot be “caught”.
Therefore we opened a horizontal view, expanding the interior towards Madeira’s exotic environment.









