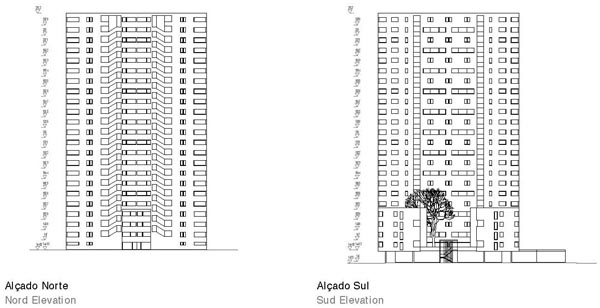Não se pretendeu operar rupturas ao nível das memórias. A presença de uma visão retrospectiva e pessoal do local levou à fusão de formas e referências, numa tentativa de conjugar o conceito de “cidade nova” (Frank L. Wright) com o pré-existente.
A forma do objecto arquitectónico desenvolveu-se não só de uma série de condicionantes técnicos, como também de uma progressão imagética do valor formal dos dois volumes, pretendendo criar entre eles um equilíbrio e harmonia, quase que escultóricos.
A forma como o edifício se implanta no terreno, como este se abre e é decomposto (claro/escuro, cheios/vazios), a maneira como o comércio serpenteia e define espaços exteriores e encaminha o transeunte para o interior do quarteirão , fazendo-o descobrir um jardim que se faz adivinhar do lado de fora.
Os passeios que se desenham ao longo do espaço fazem uma progressão hierarquizada no terreno, acompanhando os suaves desníveis criados, de forma a resolver o problema de um desnível de mais de cinco metros (da Rua da Alegria para a Rua Costa Cabral).
O volume, de betão branco aparente, parece levitar do chão, assente somente em algumas “patas” que se escapam do seu interior e tentam agarrar a rua.
–
It was not intended to operate a rupturing of memories, A hindsight and personal vision of the site led to the fusion of forms and references in an attempt to combine the concept of “new city” (Frank L. Wright) with the pre-existance.
The shape of the architectural object not only developed a series of technical constrains, as well as imagery of a progression of the formal value of the two volumes, intending to create between them a balance and harmony, almost sculptural.
The way the building is implanted on the terrain, as it opens and is broken down (light/dark, full/empty), the way the trade winds and defines outdoor spaces and pedestrian routes to the interior of the block, allowing the discovery of a garden that does not reveal itself completely to the outside.
The pathways that take shape along the space make a hierarchical progression thru the terrain, following the gentle slopes created in order to solve the problem of a gap of more than five meters (Rua da Alegria to Rua Costa Cabral).
The volume of white concrete seems to levitate off the ground, based only on a few “legs” that escape from the inside trying to grab the street.



















