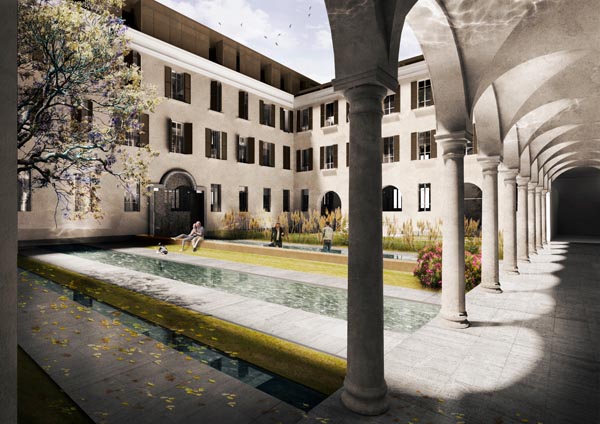Intervir sobre um complexo articulado e estratificado como o do ex-Quartel Gnutti, que apesar das numerosas e por vezes violentas transformações funcionais e tipológicas, mantém uma forte identidade, quer urbana, quer arquitectónica, constitui uma importante ocasião de renovação não só pelo edifício mas, também, pelo contexto urbano em que ele se insere.
Com estes pressupostos, foram individualizados alguns princípios fundamentais da intervenção de recuperação capazes de comparar a relação entre o edifício e a cidade e a sua própria história, e a coexistência com a proposta de reconfiguração da superfície da nova construção.
–
The intervention in such articulated and stratified building complex as the former Gnutti Barracks try to maintain a strong architectural/urban identity, as an important oportunity to renewal not only the building but also the urban context around it. The relationship between the building and the city and his own history, and the relation with the new configuration proposed were part of the process.









